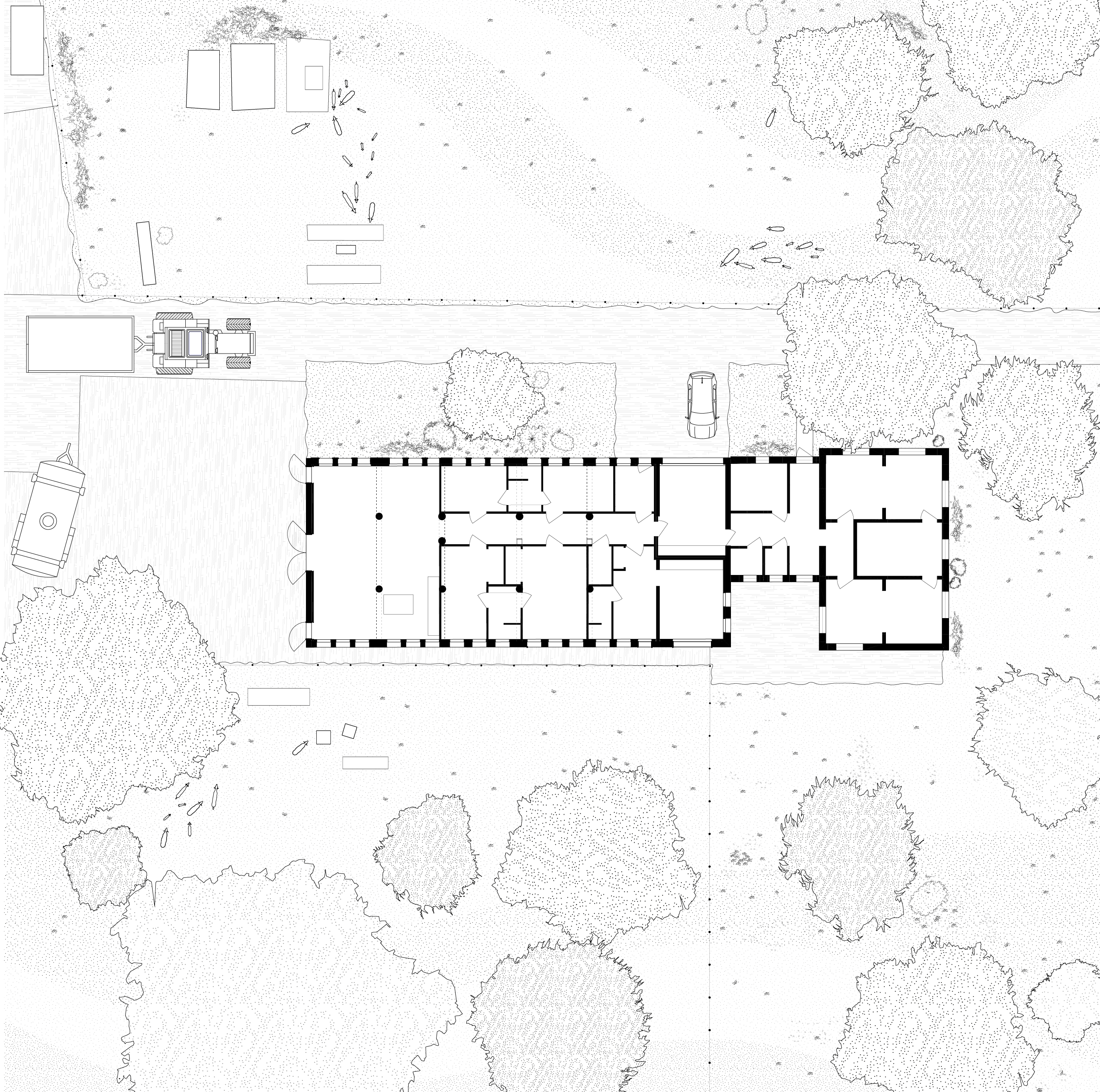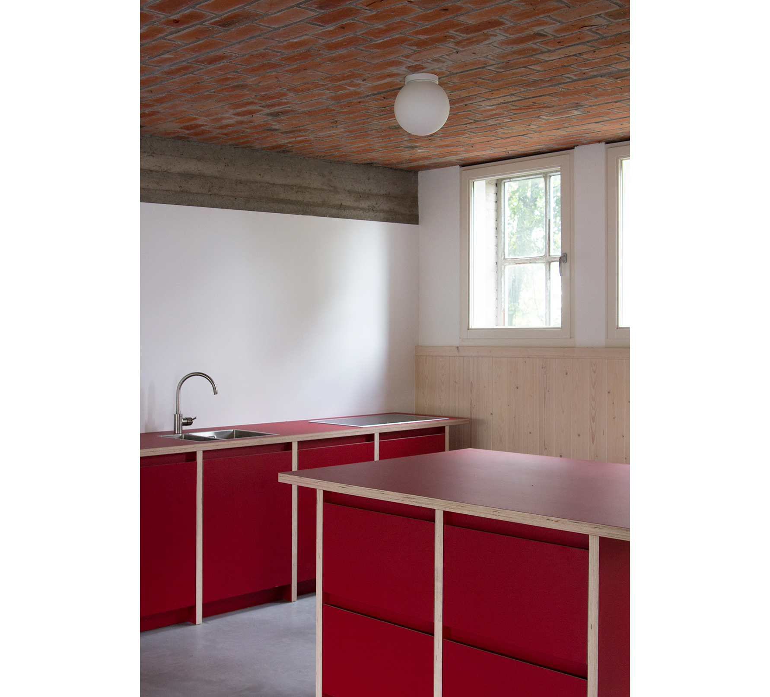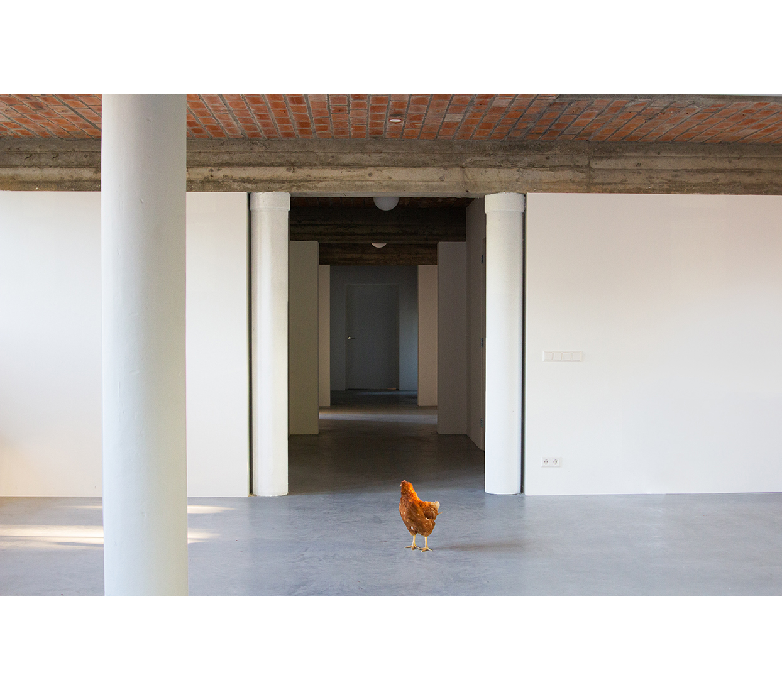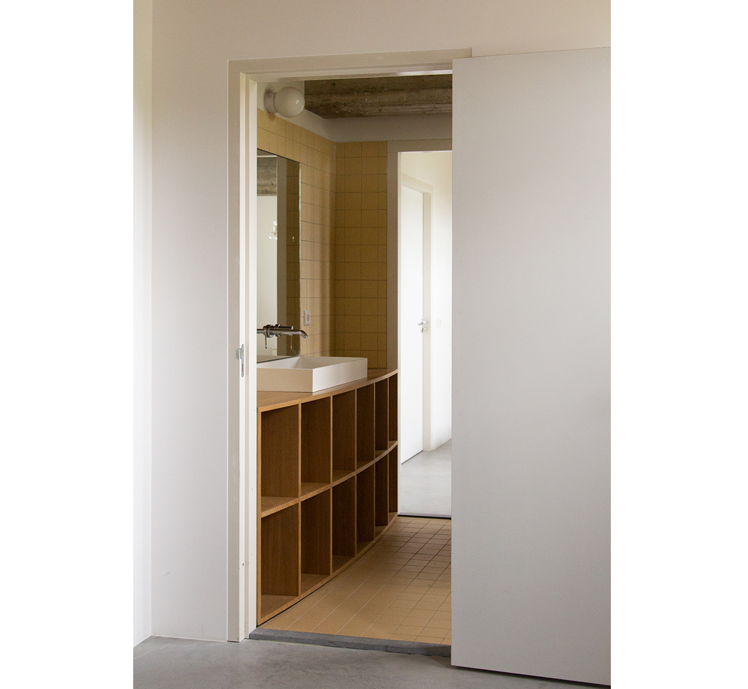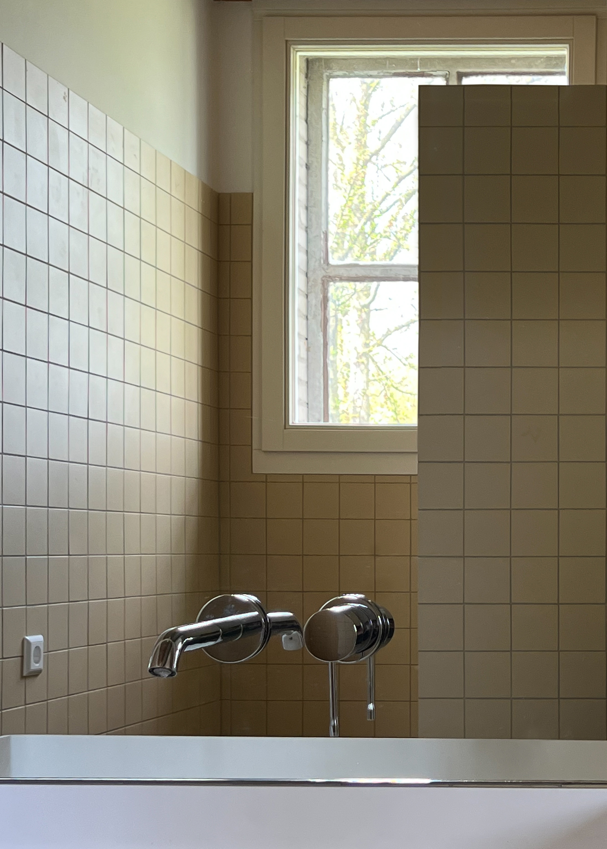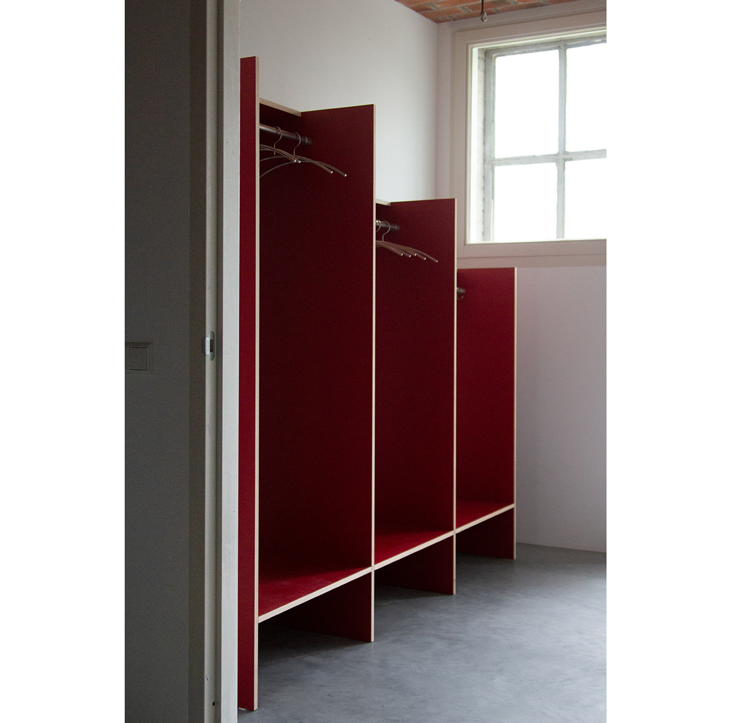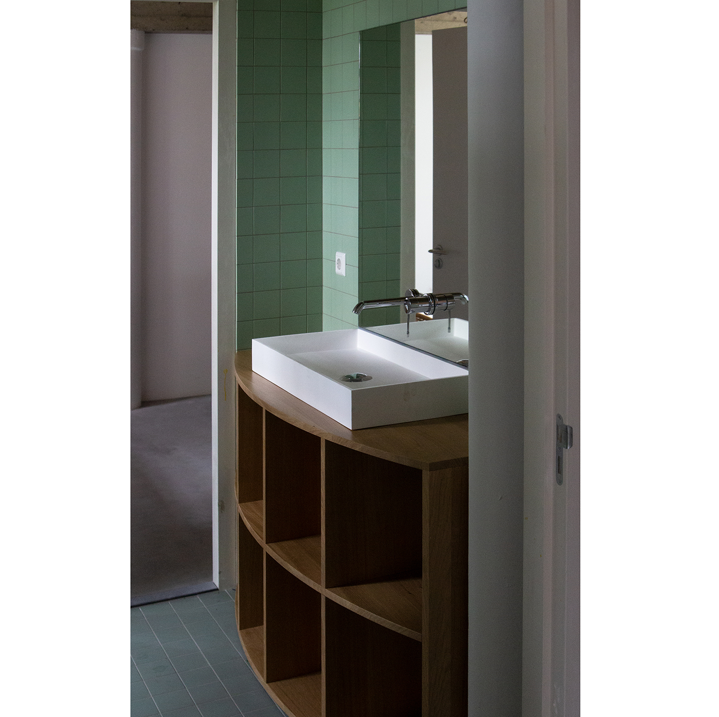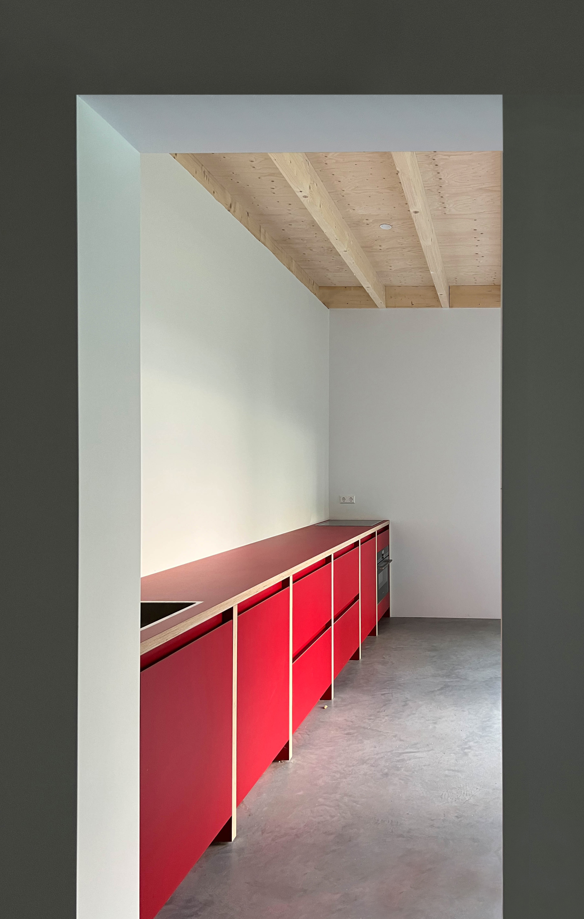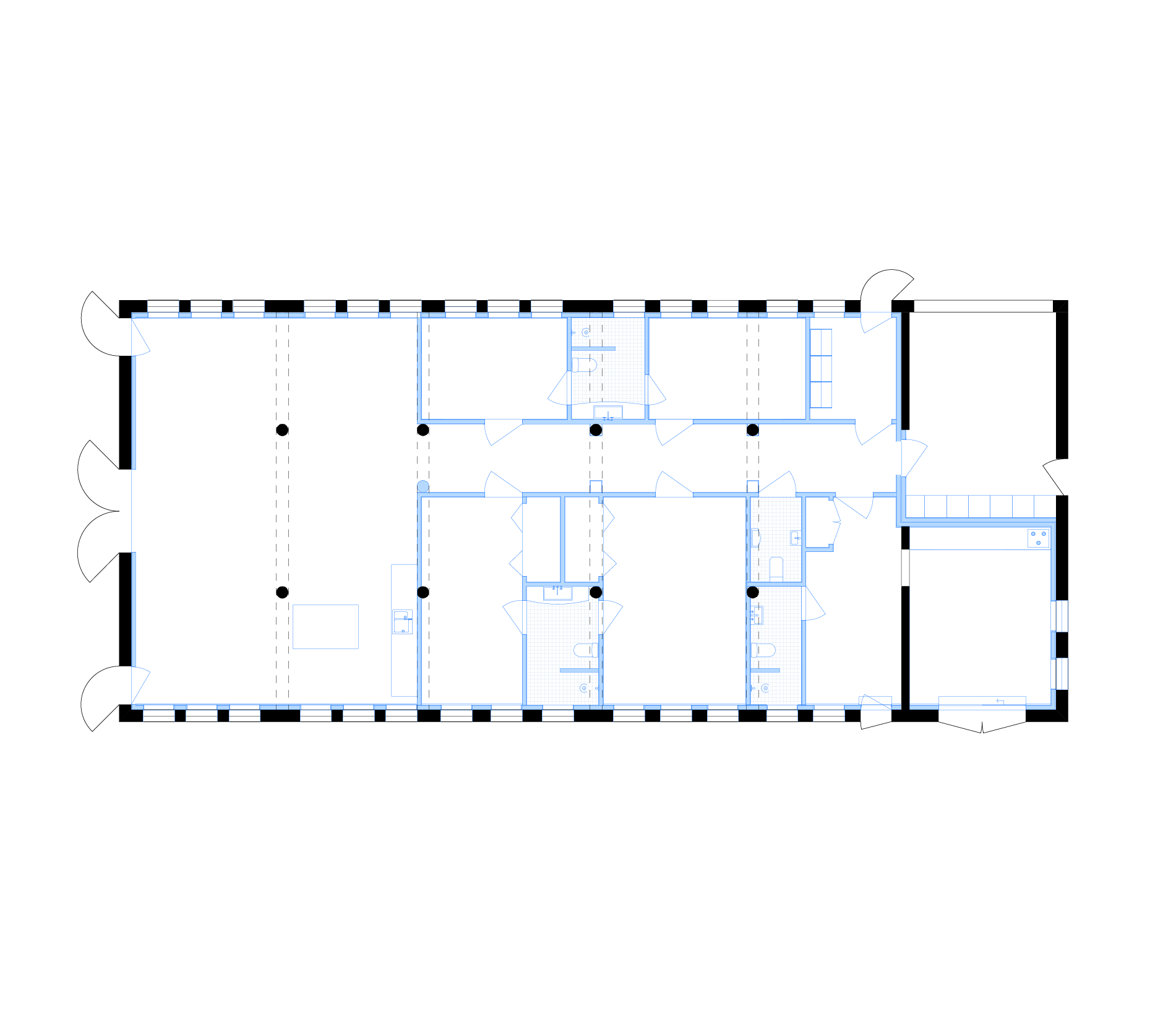1/9
A former cow shed directly adjacent to a farmer’s house was transformed into a space for guests and festivities.
2/9
The space-defining elements are quiet and warm in appearance, creating a sober background on which life unfolds.
3/9
The shed’s characteristic architectural elements are restored, included, evolved and sometimes mimicked.
4/9
Guest rooms share a double access bathroom, creating the illusion of independent apartments within the project.
5/9
The project is conceived as an evolution of the Dutch rural vernacular, building on its architectural and material strengths.
6/9
The fixed furniture strikes a balance between stationary space and dynamic inhabitation, joyfully advertising the project’s role in the family.
7/9
Existing high windows bring light deep into the floor plan, improving its spatial qualities.
8/9
The project includes a second, separate “apartment” for small visits or longer stays, reducing the energy consumption when it’s not at full capacity.
9/9
The plan describes a simple array of rooms that are connected through shared bathrooms, weaving a floor plan that encourages richer guest constellations.
