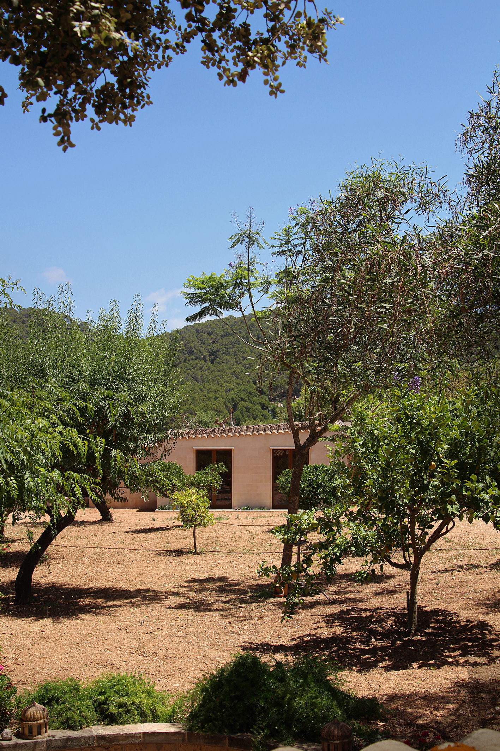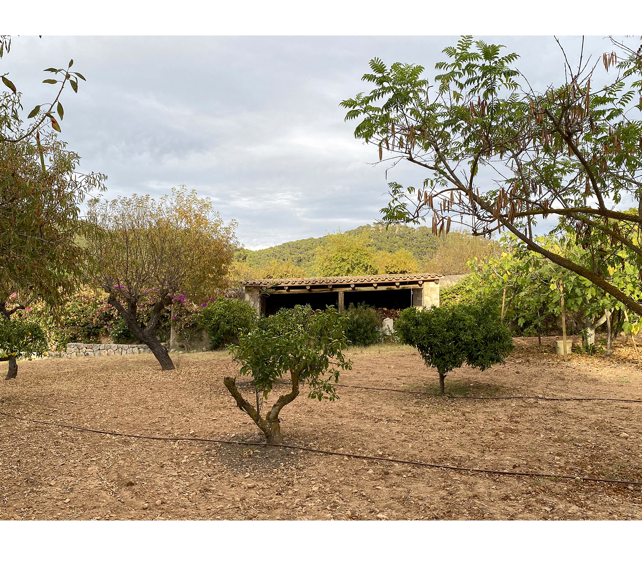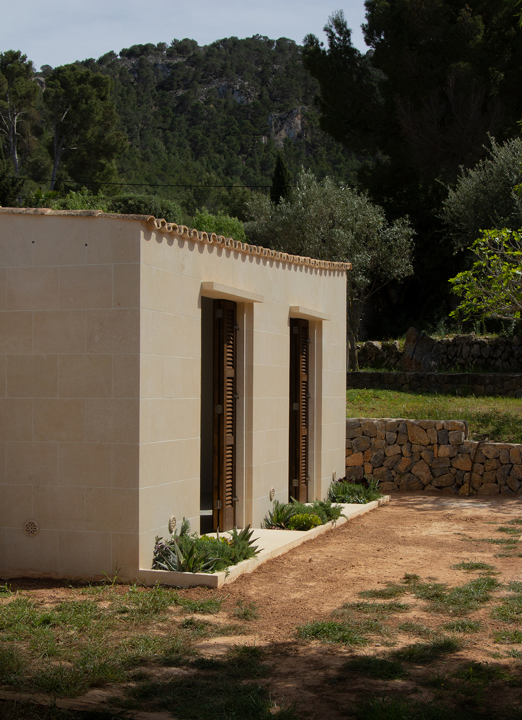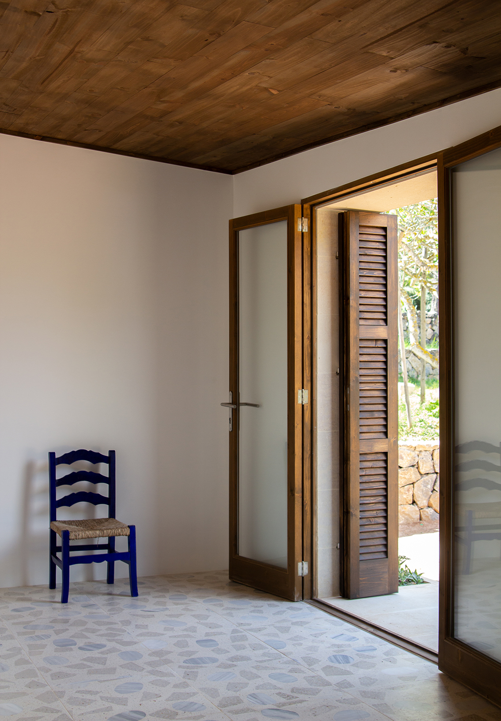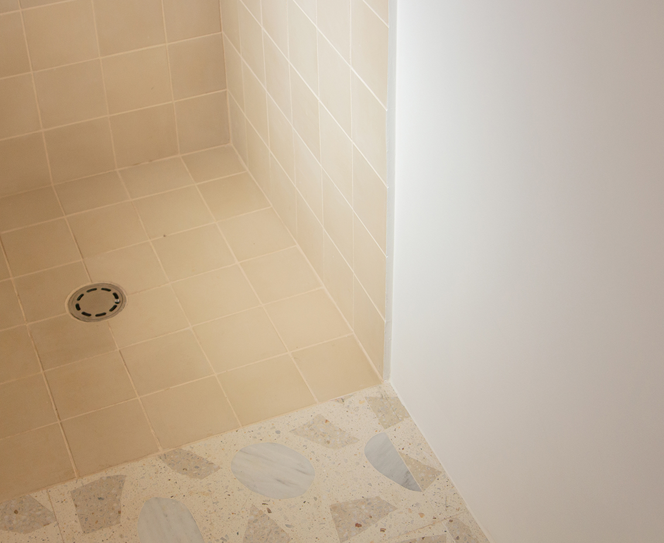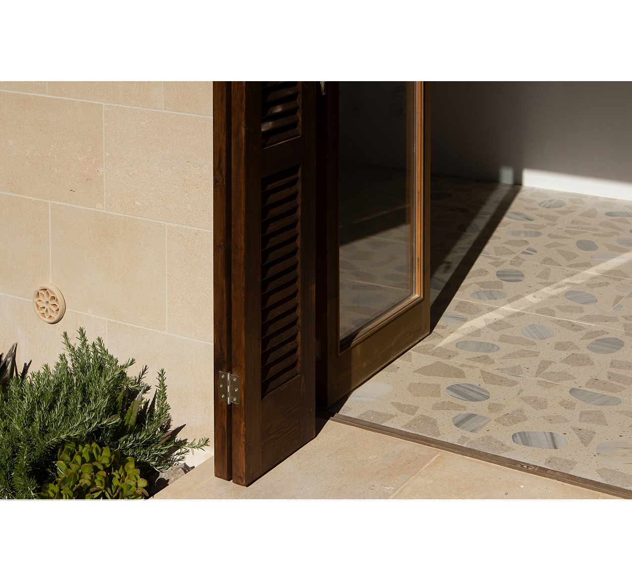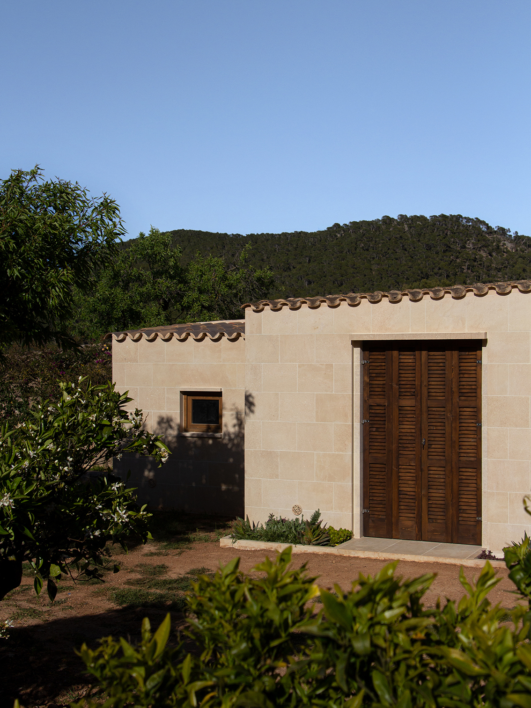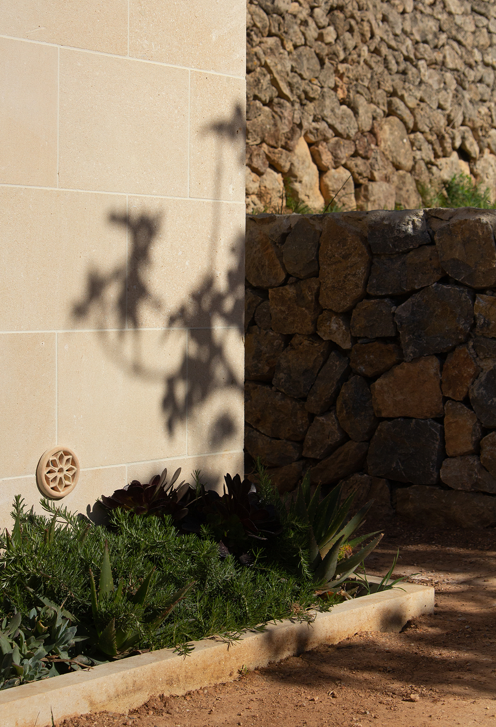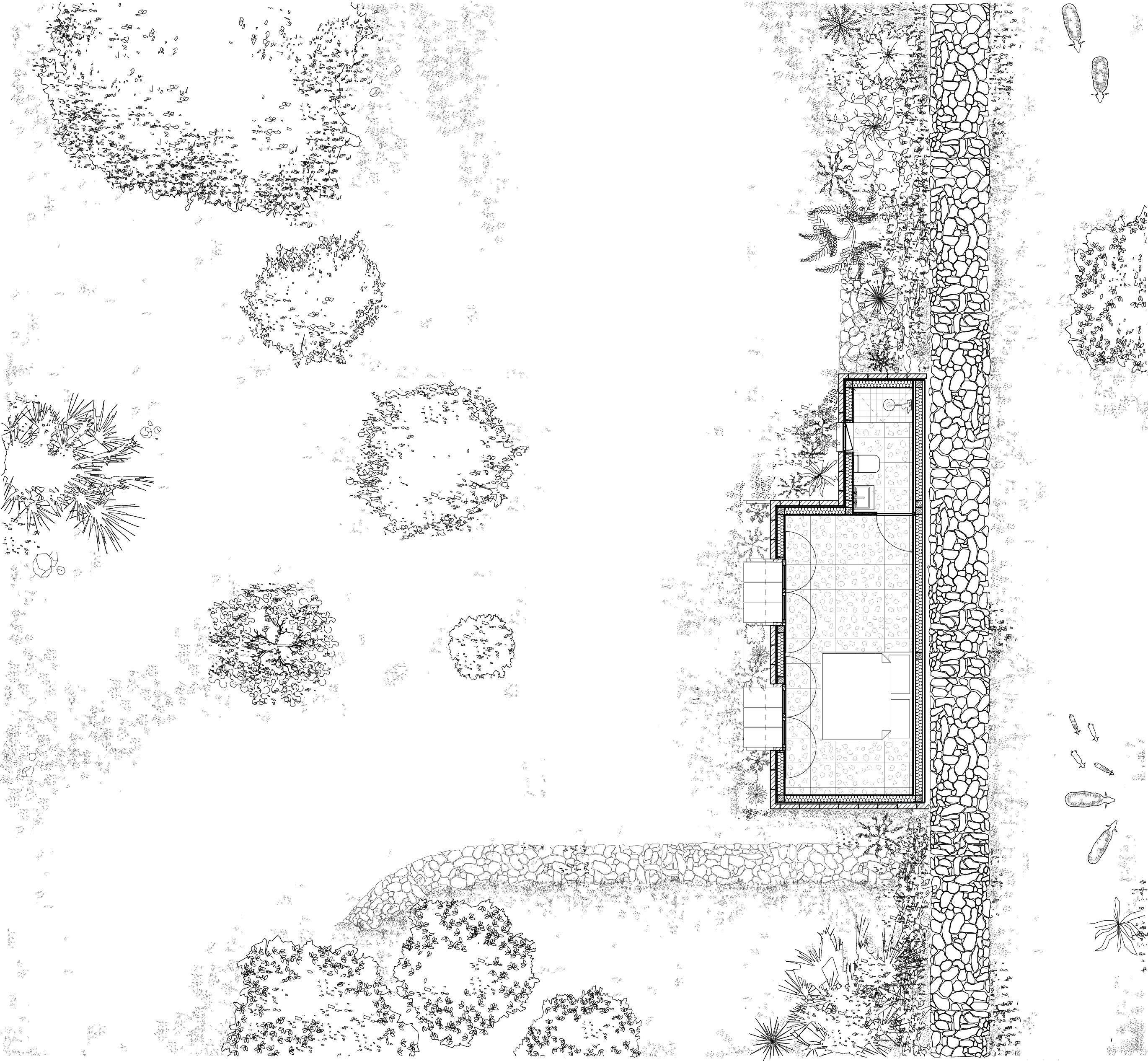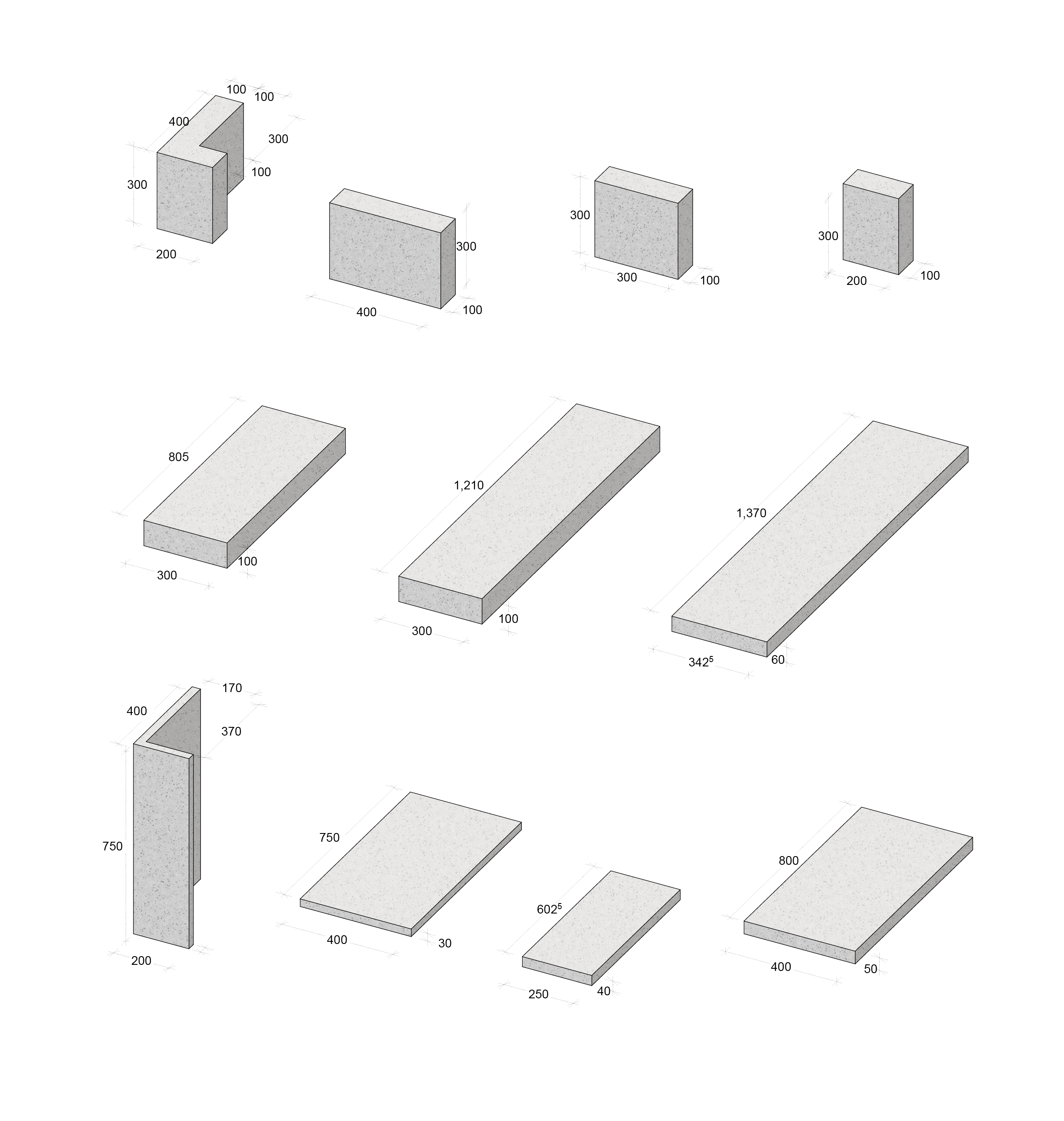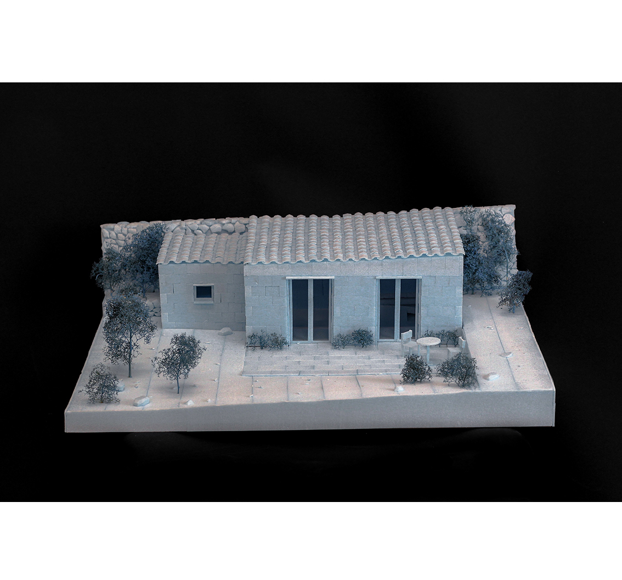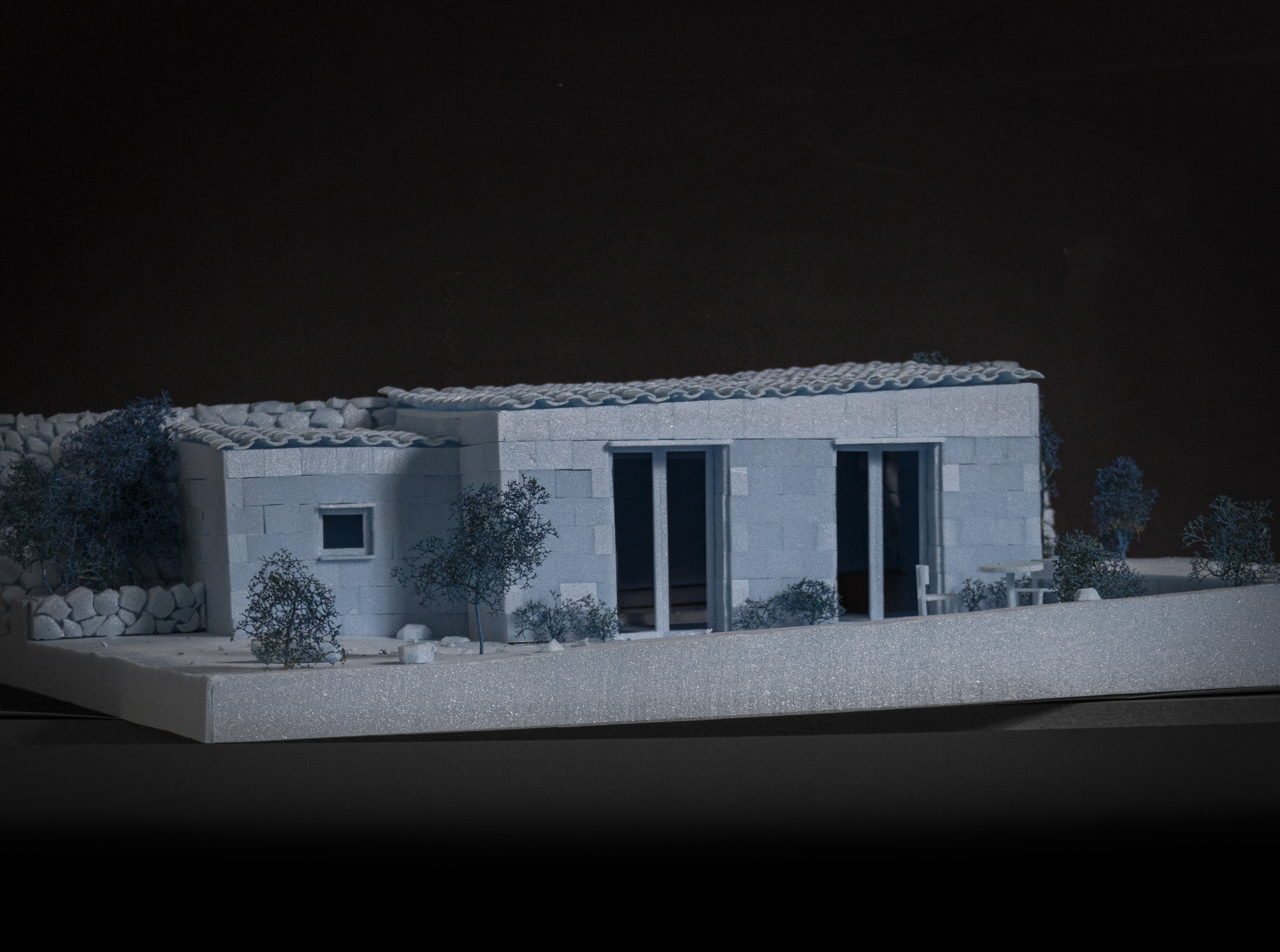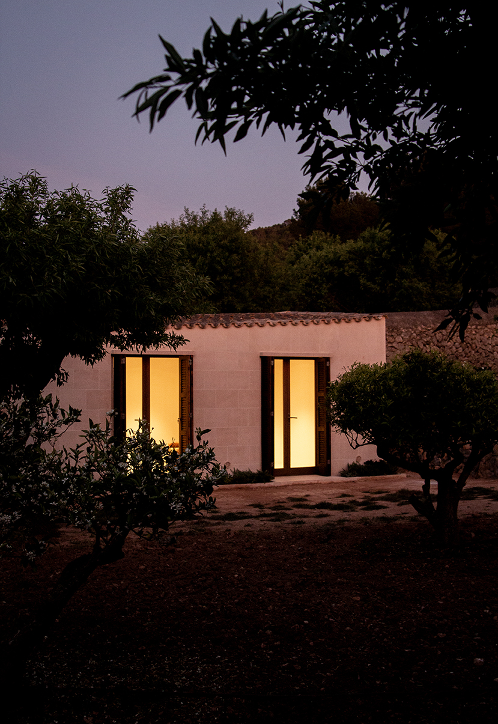1/13
In the summer, the solid stone structure keeps the building cool and the interior light.
2/13
The roof of the existing disused shed was kept to provide continuity in the landscape, as it followed the historic terrain contours.
3/13
The casa de marés is a small vacation retreat for two people close to the sea.
4/13
A fruit garden as the extension of the room.
5/13
The tiles were partly made from discarded scraps in collaboration with a local terrazzo maker.
6/13
Keeping it within the island’s resource map automatically yielded an harmonious material language.
7/13
The stepping of the volumes breaks up the monolithic appearance of the facade and creates a shadowy and breezy corner.
8/13
The design maintains its autonomy despite its references to the island’s vernacular.
9/13
All building elements are dimensioned so building and repairs can be done by a single craftsman.
10/13
Cutting the stones in the quarry allowed for a quick, puzzle-like assembly on site.
11/13
The stone assembly was tested in a 1:20 model beforehand to optimise the final arrangement.
12/13
The repurposed roof follows the contour of the terrain and historic wall, placing the building as a landscape element.
13/13
The project attempts to be an evolution of the local vernacular.
