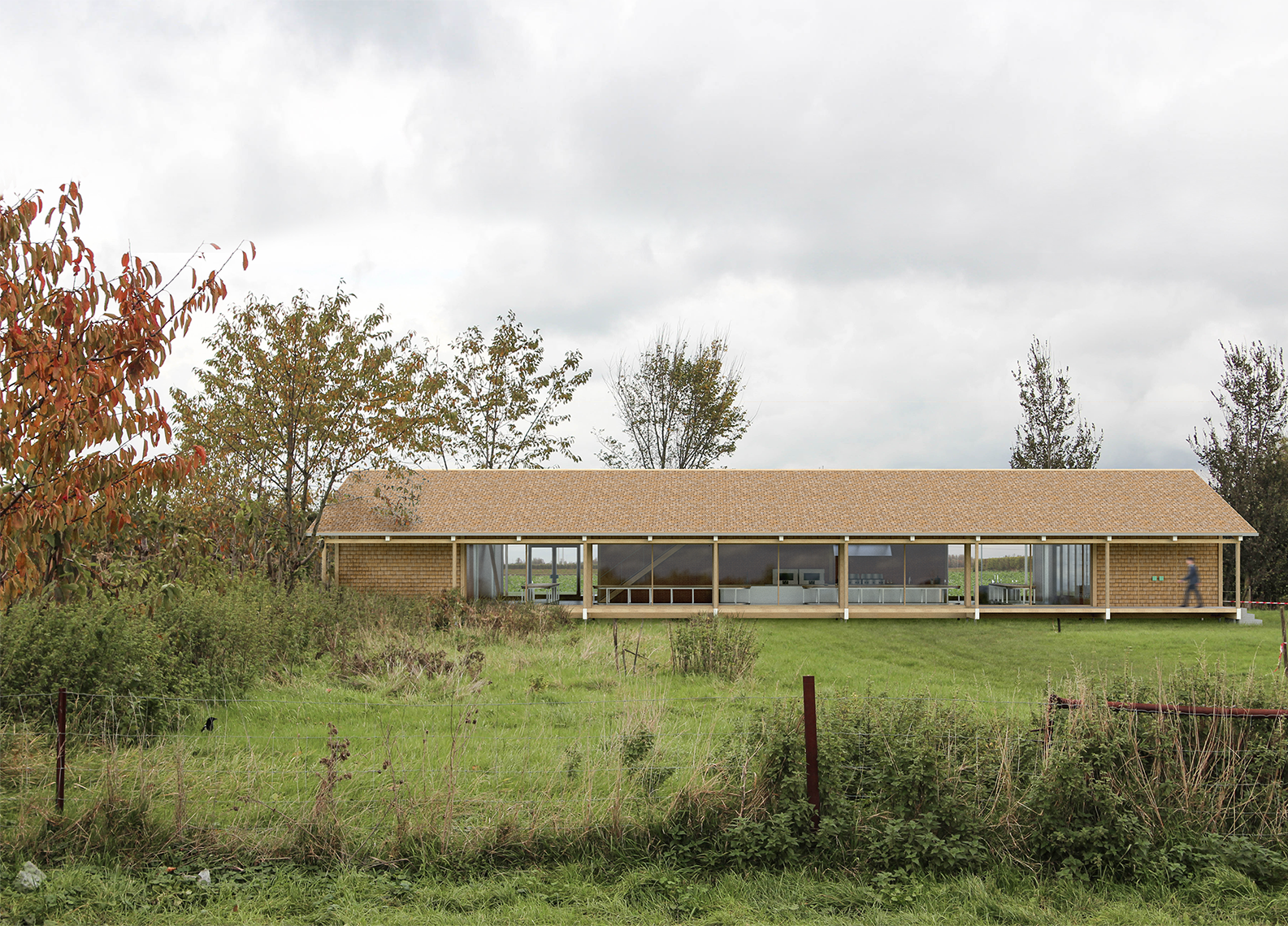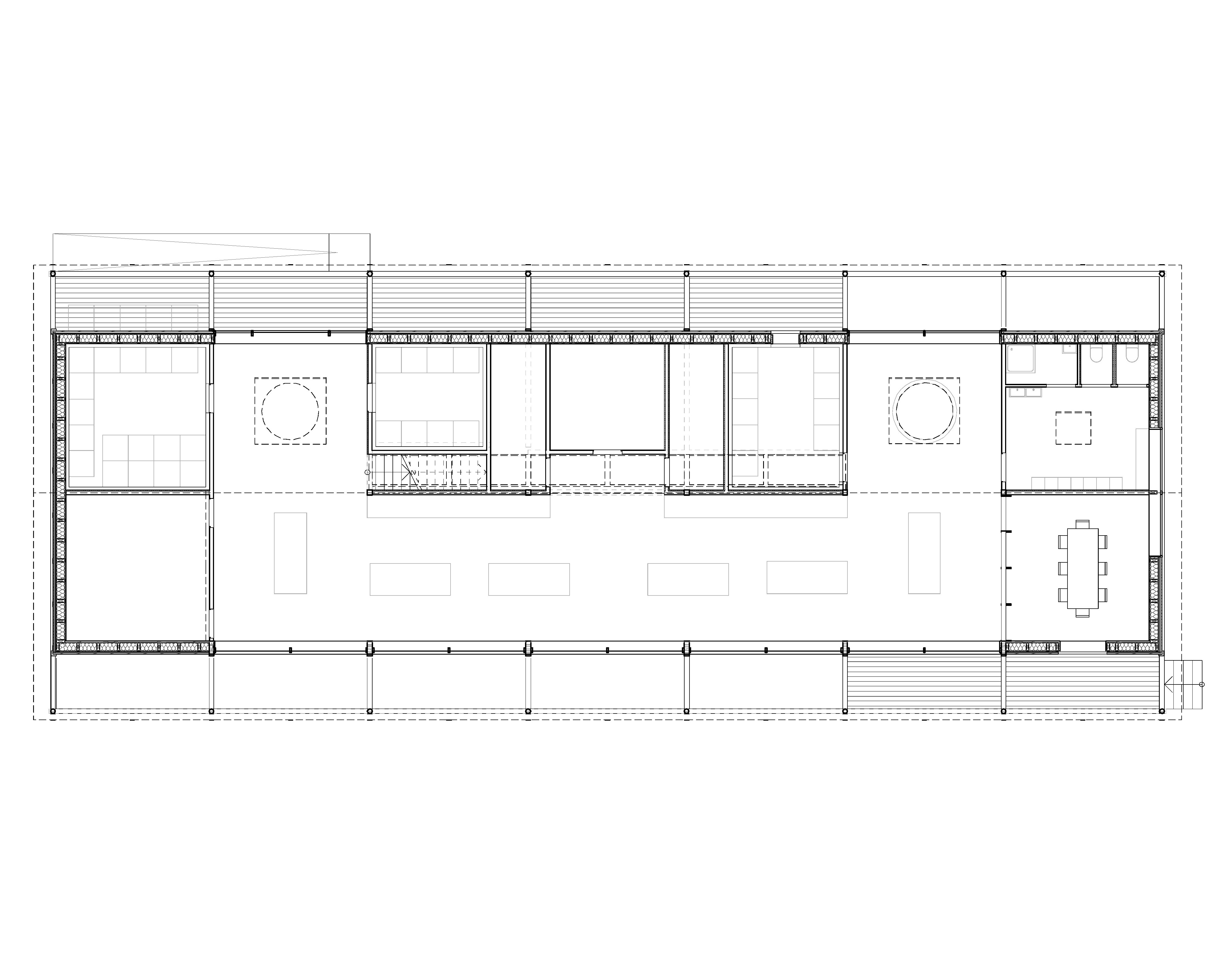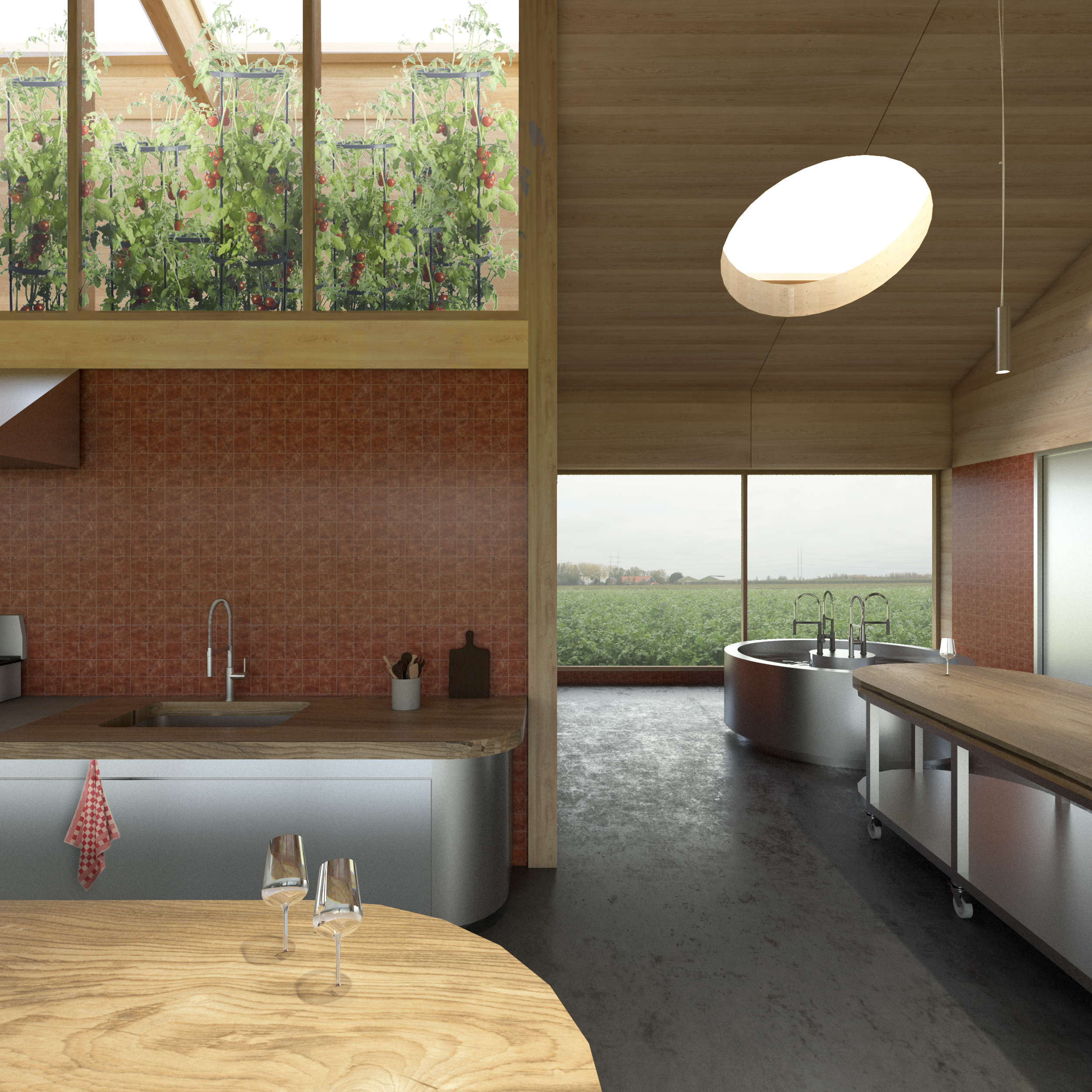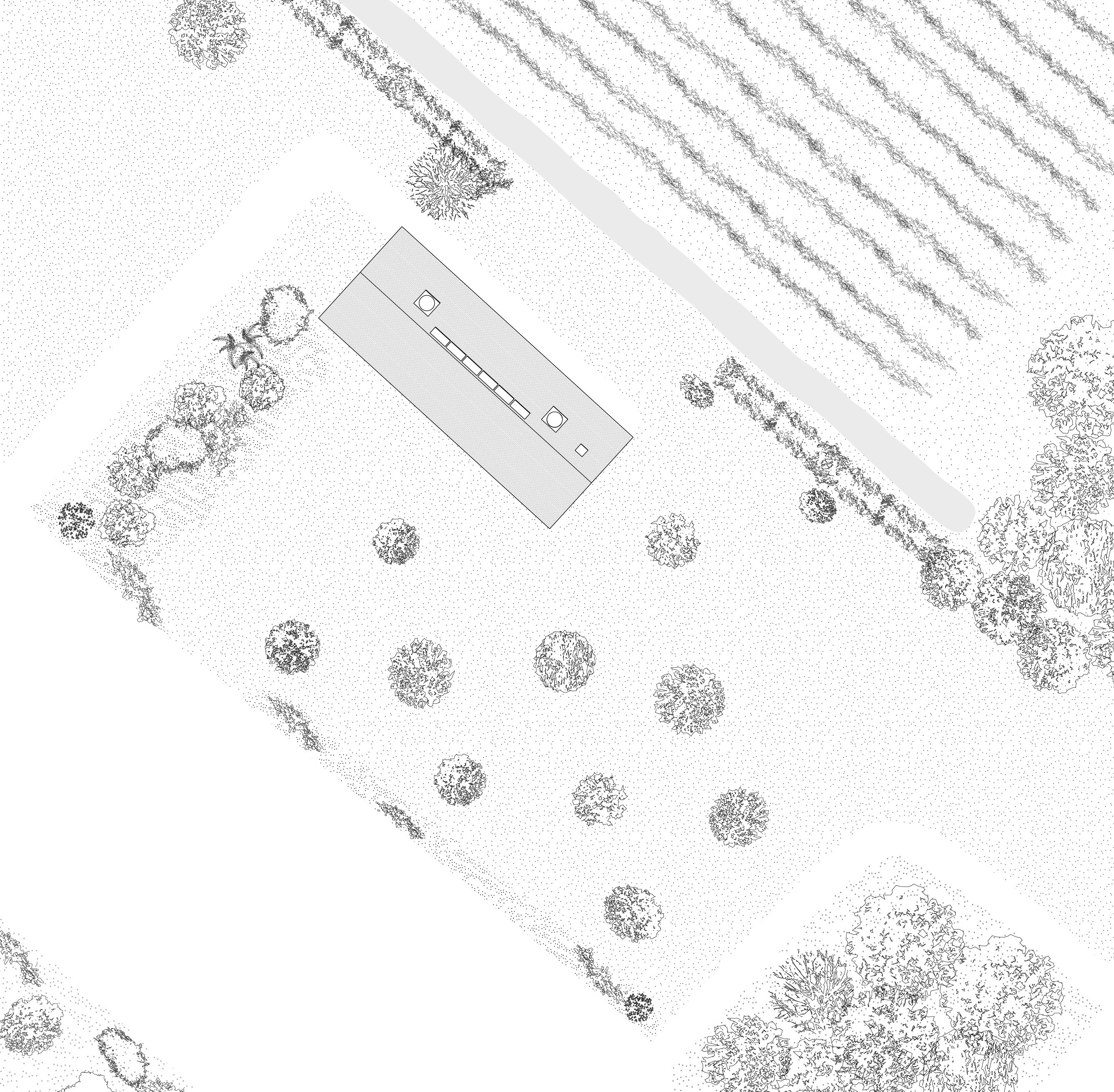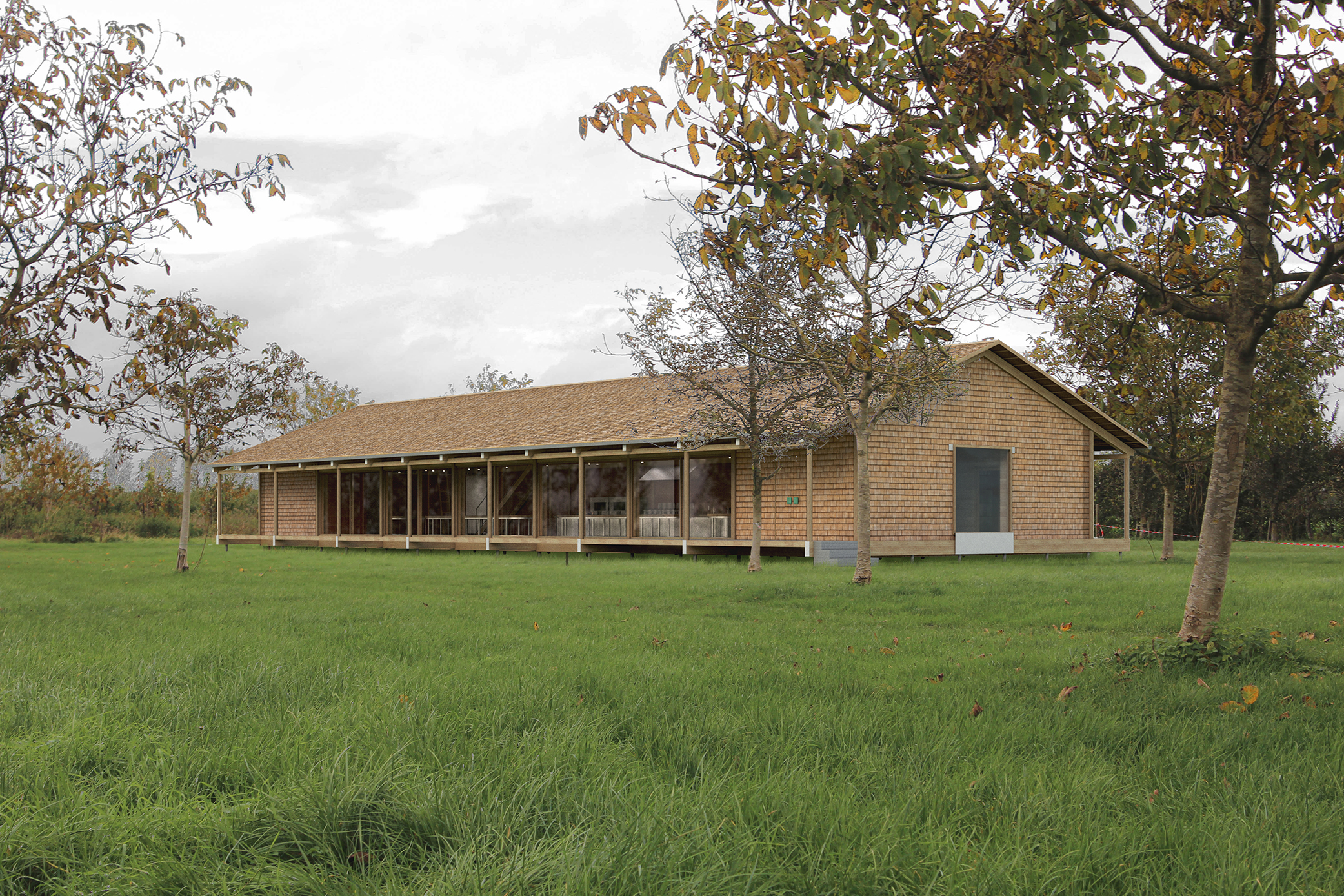1/5
A colonnade defines a functional transition space between building and landscape that offers shelter from the weather.
2/5
Being an industrial kitchen, the open-minded floor plan both reflects the sequence of work and the rationality of its prefab timber structure.
3/5
The interior greenhouse plays an active role in the indoor climate as a heat conservatory, while also being a central element to the interior atmosphere and functional program.
4/5
The pastoral landscape of the estate surrounds the building site with apple groves, potato fields and greenhouses.
5/5
Its apparent levitation limits the impact on the fragile agricultural soil and protects it from water and humidity. Screwpiles minimize de impact of the foundation on the soil.
